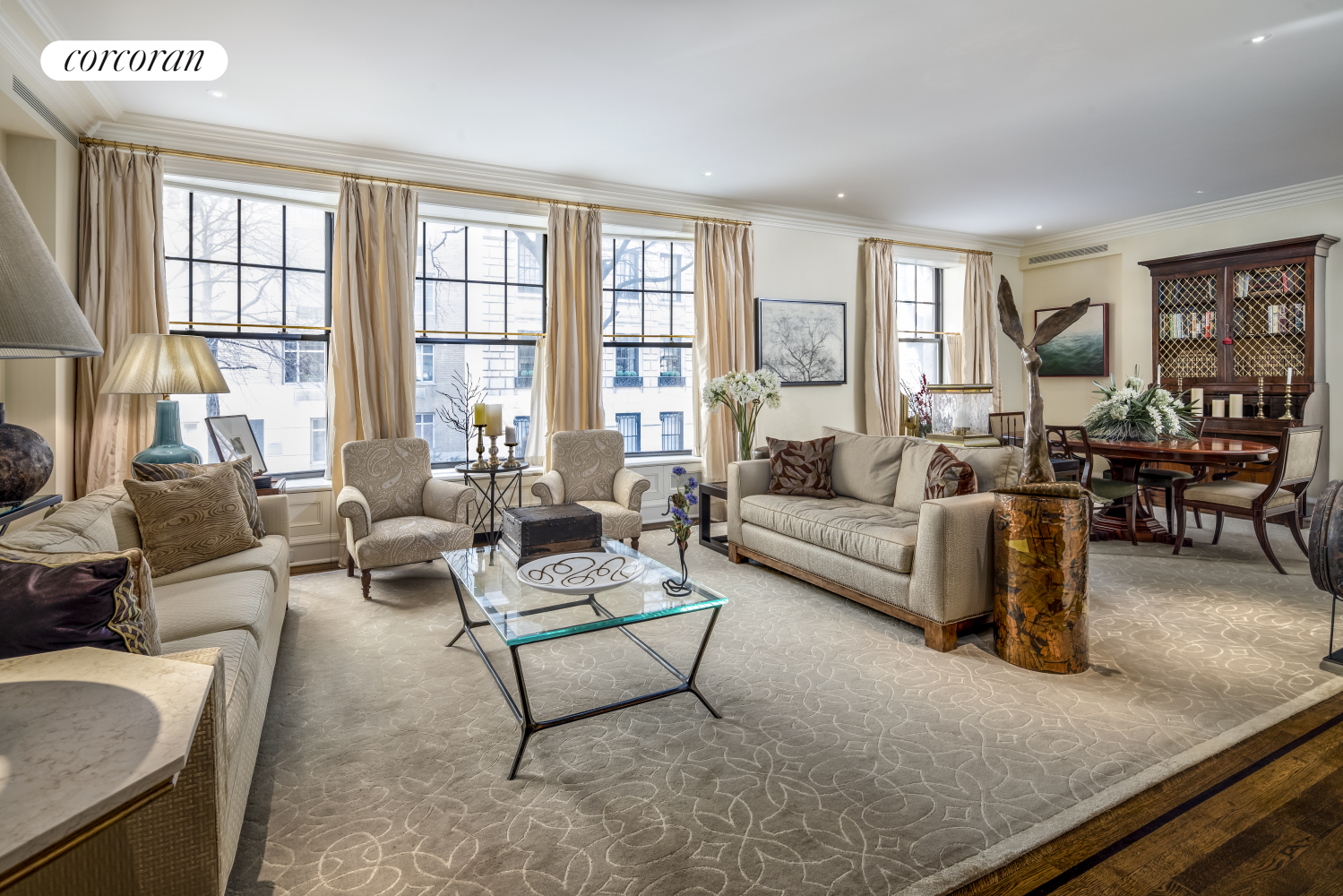Lenox Hill
Spółdzielnia (co-op)
Adres: 830 PARK Avenue #1A
Kod pocztowy: 10021
5 sypialnia, 4 łazienka, 1 pół łazienki
| ID # | RLS20021278 |
| Szczegóły nieruchomości | Park & 76Th Street 5 sypialnia, 4 łazienka, 1 pół łazienki (DOM): 3 days |
| Rok budowy | 1912 |
| Opłaty eksploatacyjne | $9,189 |
| Metro | 3 min: 6 |
| 8 min: Q | |
 |
Are you the listing agent? Sign up to add your name/photo/cell to your flyers. helpdesk@Samaki.com
房屋概況 Property Description « Polish »
Usytuowane w jednym z najbardziej prestiżowych adresów Manhattanu, to wspaniałe przedwojenne triplex przy 830 Park Avenue mistrzowsko łączy dostojną elegancję klasycznego townhouse'u z nienaganną obsługą i prestiżem premierowej spółdzielni. Rozciągające się na trzech przestronnych piętrach, to wyjątkowe mieszkanie z czterema do pięciu sypialniami i czterema i pół łazienkami oferuje łaskawą aranżację, wysokie sufity, ponadwymiarowe okna oraz wykwintne detale architektoniczne, w tym drewniane podłogi, indywidualnie zaprojektowane listwy i wykończenia, sześciostrefową centralną klimatyzację oraz piękny kominek na drewno.
Główne piętro jest zaprojektowane z myślą o wspaniałych przyjęciach i wyrafinowanym codziennym życiu. Powitalny hol prowadzi do formalnej galerii i sali recepcyjnej z dostojnym kominkiem, nadając ton elegancji domu. Dalej, spektakularny salon o długości 30 stóp szczyci się dużymi oknami wykuszowymi z urzekającymi widokami na korony drzew. Elegancka jadalnia jest idealnie proporcjonalna do niezapomnianych spotkań, podczas gdy kuchnia dla szefa kuchni jest wyposażona w sprzęt najwyższej klasy, indywidualnie zaprojektowane szafki oraz dużą spiżarnię.
Wyższe piętro oferuje spokojną prywatną enklawę. Kąty główne cieszą się jasnymi południowymi i wschodnimi ekspozycjami, trzema pojemnymi szafami oraz luksusową łazienką z oknem z dwiema umywalkami i prysznicem w przeszklonej kabinie. Dwie dodatkowe sypialnie posiadają swoje własne łazienki - jedna z wanną, druga z prysznicem. Czwarty pokój to prywatne biuro, które zapewnia elastyczną przestrzeń na domowe biuro lub apartament gościnny.
Niższe piętro jest idealne do rekreacji i relaksu, oferując dużą salę rozrywkową/media, w pełni wyposażony barek z wysoką lodówką na wino, dodatkowy apartament sypialny, który obecnie został przekształcony w siłownię, pełną łazienkę z oknem, przestronną pralnię oraz dużą osobną zamkniętą skrytkę, do której można dostać się bezpośrednio z mieszkania.
Budynek pozwala na 50% finansowania, a także obowiązuje podatek od przeładunku w wysokości 2,5% płacony przez nabywcę.
Ta elegancka współczesna spółdzielnia w stylu neo-georgiańskim została zaprojektowana przez George'a i Edwarda Blum i ukończona w 1912 roku. Znajduje się w niej trzydzieści siedem mieszkań. Idealnie usytuowany na prestiżowym odcinku Park Avenue, budynek oferuje bezpośredni dostęp do Central Parku, Museum Mile, światowej klasy galerii, butików na Madison Avenue oraz najlepszych restauracji w mieście.
Situated in one of Manhattan's most prestigious addresses, this magnificent prewar triplex at 830 Park Avenue masterfully blends the stately elegance of a classic townhouse with the impeccable service and prestige of a premier co-operative. Spanning three expansive floors, this exceptional four to five bedroom, four-and-a-half-bath residence offers a gracious layout, soaring ceilings, oversized windows, and exquisite architectural details, including hardwood floors, custom moldings and millwork, six-zone central air, and a handsome wood-burning fireplace.
The main level is designed for grand entertaining and refined daily living. A welcoming entry foyer leads to a formal gallery and reception room featuring the stately fireplace, setting the tone for the home's elegance. Beyond, a spectacular 30-foot living room boasts large bay windows with enchanting treetop views. An elegant dining room is perfectly proportioned for memorable gatherings, while the chef's kitchen is outfitted with top-of-the-line appliances, custom cabinetry, and a large pantry.
The upper level offers a tranquil private retreat. The corner primary suite enjoys bright south and east exposures, three generous closets, and a luxurious windowed en-suite bath with two sinks and a glass-enclosed shower. Two additional bedrooms each feature their own en-suite baths-one with a bathtub, the other with a shower. A fourth room is a private study which provides a flexible space for a home office or guest suite.
The lower level is ideal for recreation and relaxed living, offering a large entertainment/media room, a fully equipped wet bar with a full height wine refrigerator, an additional bedroom suite which has currently been outfitted as a gym, a full windowed bathroom, a spacious laundry room, and a large separate enclosed storage room which can accessed directly from the apartment.
The building allows 50% financing and there is a 2.5% flip tax paid by the purchaser.
This elegant neo-Georgian white-glove co-operative was designed by George and Edward Blum and completed in 1912. There are thirty-seven residences. Ideally located on a prime stretch of Park Avenue, the building offers immediate access to Central Park, Museum Mile, world-class galleries, Madison Avenue boutiques, and the city's finest dining destinations.
This information is not verified for authenticity or accuracy and is not guaranteed and may not reflect all real estate activity in the market. ©2025 The Real Estate Board of New York, Inc., All rights reserved.
周边物业 Other properties in this area

$1,995,000
€ 1,900,000 Euro

$998,999
€ 959,000 Euro

$4,995,000
€ 4,800,000 Euro

$1,150,000
€ 1,100,000 Euro

$22,000,000
€ 21,100,000 Euro

$2,200,000
€ 2,100,000 Euro

$950,000
€ 912,000 Euro

 English
English













